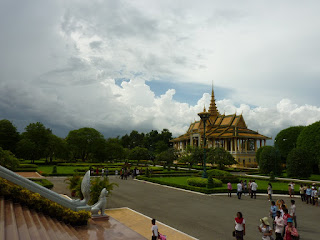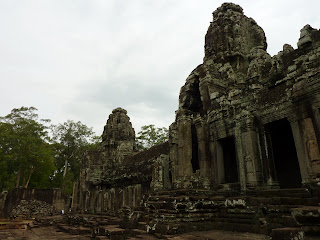
I was in Phnom Penh, Cambodia this spring, to play some piano concerts at the gracious invitation of my friend S. I always considered Cambodia an exotic destination if I considered it at all, and was really excited to explore this part of the world. The country has had a turbulent couple of decades in terms of civil war, wars with neighboring countries, and tragic genocides. Cambodia now seems to be growing again but signs of its recent past are everywhere. What is new there is very new. And then in striking contrast are the older parts and places.
The first image you see above is of the Royal Gardens which contain the Royal Palace and some temples as well. No where else in Cambodia did I see such a well maintained area. I was also struck by the mix of tourists and local people. It must be a regular destination for local Cambodians as well, as part of school or family trips.

This building above is the National Museum. Visually, the building itself was stunning. The collection was interesting, containing objects from many periods of Cambodia's past. Cambodia is home to the complex of temples known as Angkor Wat. This complex was actually a large city in it's day (ranging from 900 AD - 1100 AD ±) that at its height is estimated to have had almost one million inhabitants, this at a time when London had 55,000. Angkor Wat will be the subject of a later blog entry, but it's mentioned here because I found it strange to see so much at Angkor Wat, and then see examples of the same thing in cases on display in the National Museum!

Another example of some of the renovations taking place is the Central Market, seen above. It is originally from 1937. See the interior below. It struck me as really well designed in order to avoid or manage the heat and humidity.


Above is a street scene, on the same square as the post office building, but this image struck me as more colorful.

Here above you see the contrast between old and new, the old colonial building in a semi-ruined state, and the new bridge which covers a now filled in canal.

Above is another street scene with the electrical wiring and open-air- designed houses which are found everywhere in the city.

This is a picture of the room I slept in at my friend S.'s house. Such hospitality! The trip was amazing and Phnom Penh was just the beginning of it.

 This café front shows more French influence. Notice the bricked-over window above the entrance; many buildings were "reclaimed" by residents after the Khmer Rouge years. Property records were scarce or destroyed and due to the years of emptied cities and forced labor, many people just took what space they could.
This café front shows more French influence. Notice the bricked-over window above the entrance; many buildings were "reclaimed" by residents after the Khmer Rouge years. Property records were scarce or destroyed and due to the years of emptied cities and forced labor, many people just took what space they could.
 Here above is a newly built night club building.
Here above is a newly built night club building. In the picture above, the conflicting roof angles and balconies come as a result of people making residential space out of a former Chinese temple.
In the picture above, the conflicting roof angles and balconies come as a result of people making residential space out of a former Chinese temple. This is the main library, with plaques in French and Cambodian which is currently being restored. During the Khmer Rouge Years I believe it functioned as a kitchen for the Khmer Rouge...
This is the main library, with plaques in French and Cambodian which is currently being restored. During the Khmer Rouge Years I believe it functioned as a kitchen for the Khmer Rouge...

















































